


Floor Plan
Blue Ridge Overlook consists of a main floor, a lower level, and a second floor loft. The main floor
includes a large two-story living room with vaulted ceiling. A lower level recreation room includes a
pool table and foosball table.
Main LevelOur main level includes a kitchen, dining room, great room, 3 bedrooms, and 2 full baths. This level also opens to a screened porch and 2 decks. |
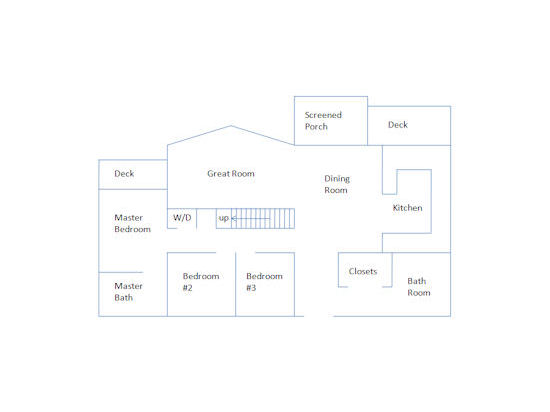
|
Upper LevelOur upper level includes a loft with two queen sized futons. The loft opens to the great room. |
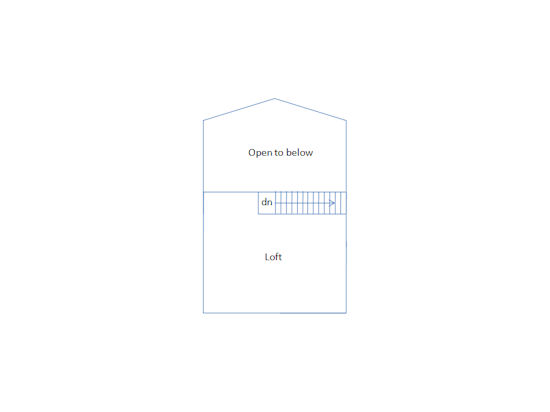
|
Lower LevelOur lower level includes a game room, a full bath, and two bedrooms (including a huge bedroom featuring four twin beds. There is also a 2 car garage on this level. |
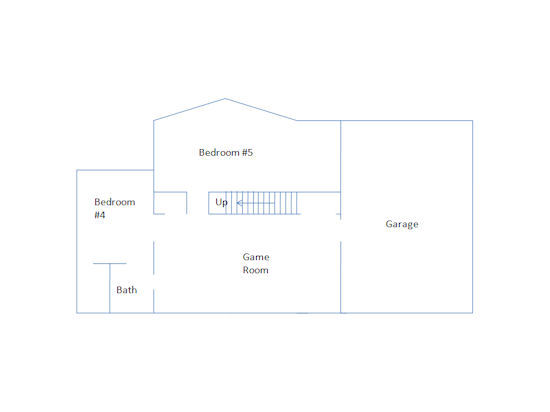
|
KitchenWe have a wonderful kitchen, with modern shaker-style pine cabinets. There is ample counter and storage space. Our kitchen is fully outfitted, with plates, glasses, utensils, wine glasses, serving utensils, knives, pots, pans, serving dishes, a roasting pan, and cutting boards. A kitchen bar area features 3 bar stools. |
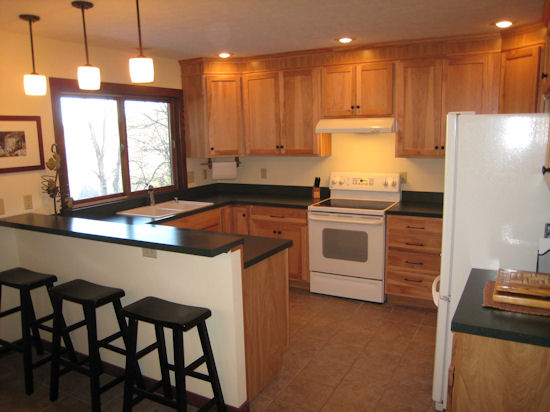
|
Dining RoomOur dining room includes a large table with 8 chairs. An additional leaf is hidden under the table enabling it to expand to seat up to 12. |
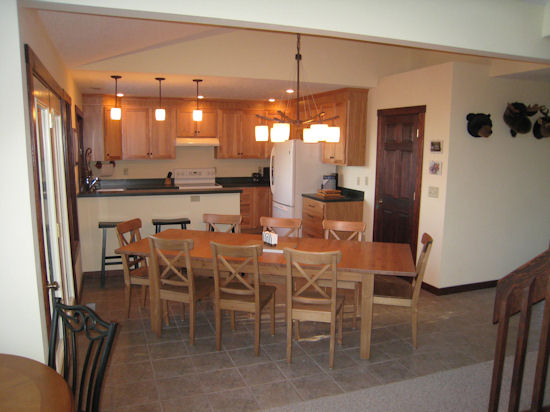
|
Living roomOur dramatic 2-story living room has walls of windows. Enjoy the views of the Shenandoah Valley and the pine trees surrounding the property. The living room includes a gas fireplace with remote control. We also have a state-of-the art audio video system including a flat-screen TV, Sony Play Station 3 (which also plays CDs, DVDs, and Blu-Ray Disks) and an iPod/iPhone connector. The room has comfortable couches along with a small table seating 4. |
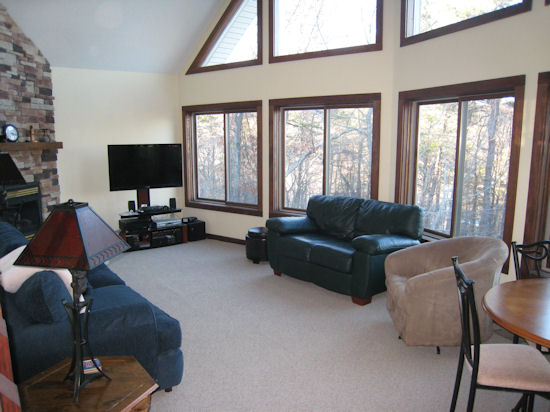
|
LoftThe home's large loft overlooks the living room. It includes 2 queen size futons. It's a great space for relaxing or sleeping. |
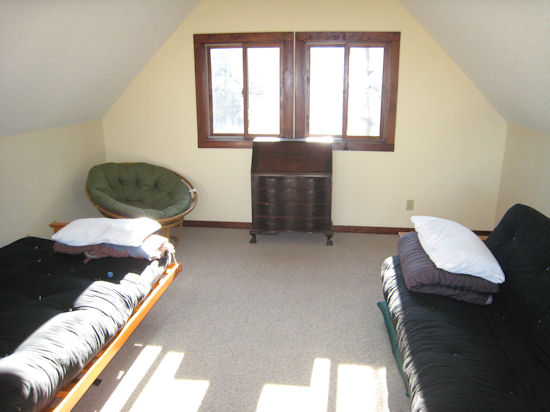
|
Master Bedroom (Main Level)Our master bedroom is located on the main level. It includes a queen bed, and has its own private bathroom. The room also has a private balcony with views overlooking the resort and the valley. |
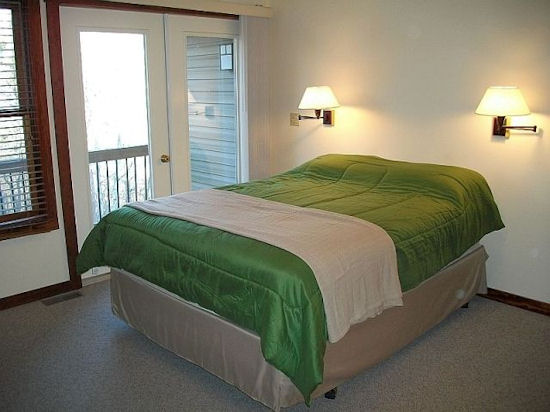
|
Bedroom #2 (Main Level)Our second bedroom includes a queen bed. |
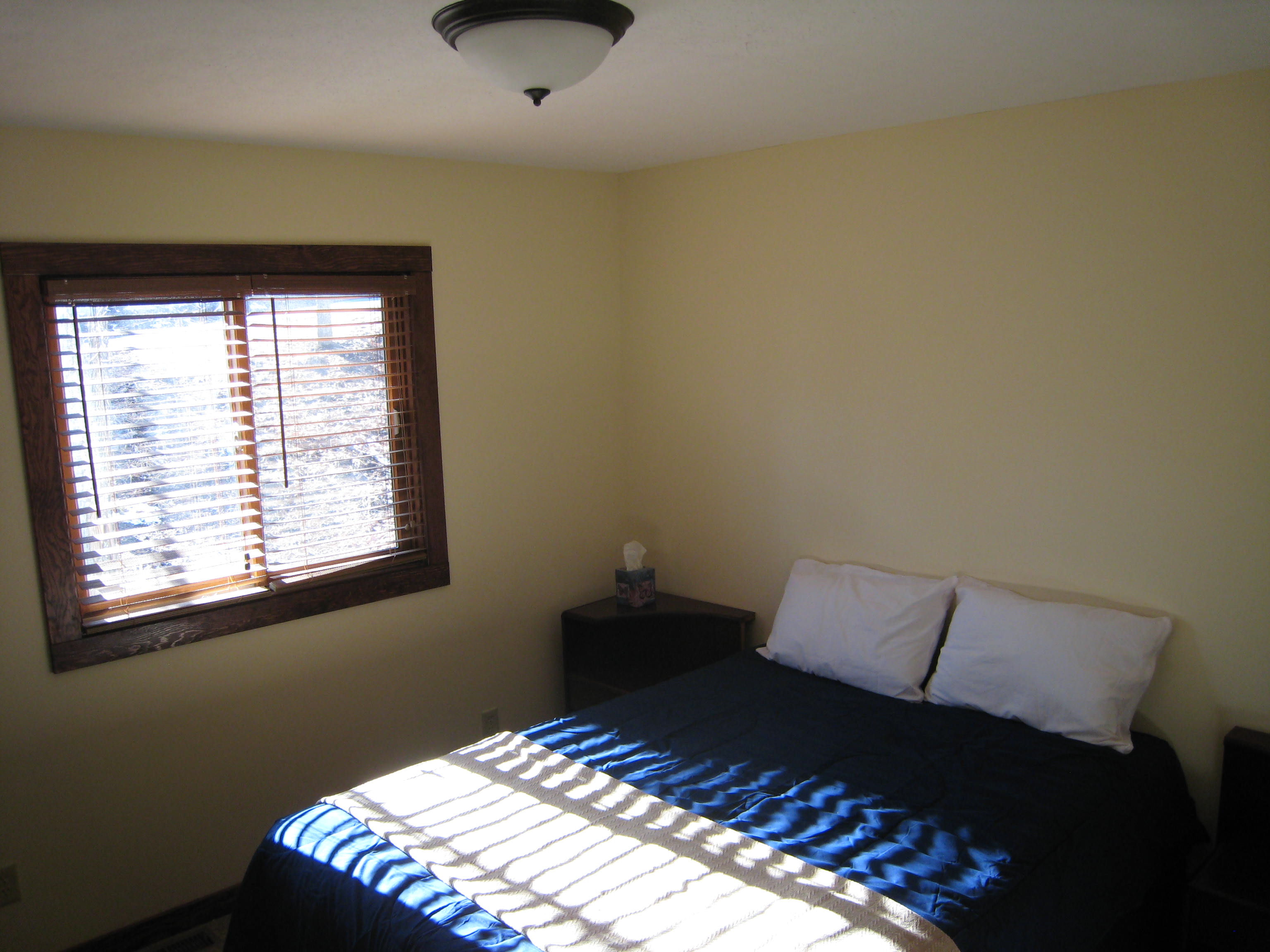
|
Bedroom #3 (Main Level)Our third bedroom, located on the main level, includes two twin beds. |
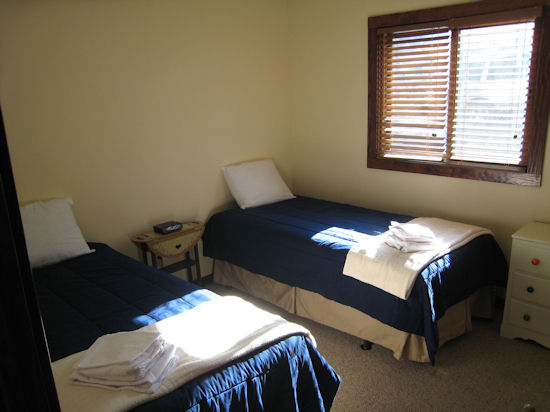
|
Bedroom #4 (Lower Level)Bedroom #4 features a queen bed, and is in a very quiet, private location within the home. A full bath is adjacent to this bedroom. |
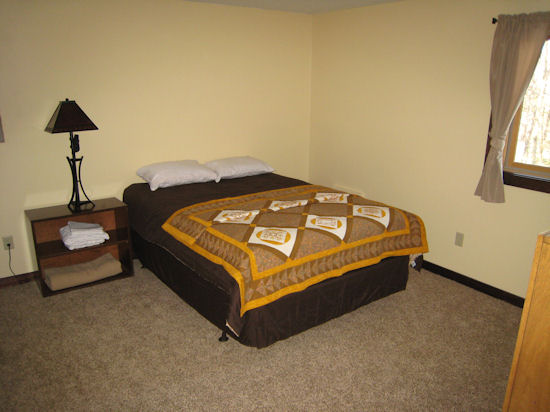
|
Bedroom #5 (Lower Level)This huge lower level bedroom features six windows with views across the valley. It sleeps 4, with two twin beds, and two twin bunk beds. The room includes an exterior door that can be opened, but we keep it locked with a deadbolt. |
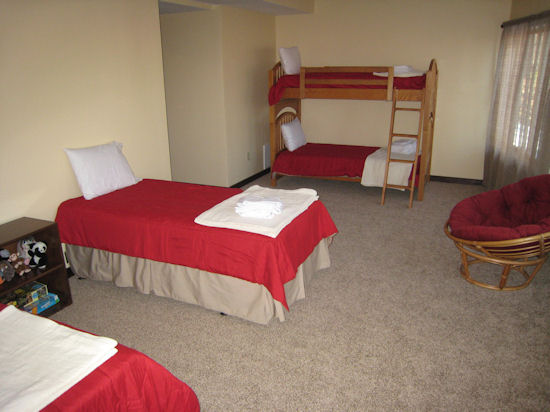
|
Game Room (Lower Level)Our game room includes a pool table and foosball table. Our two lower level bedrooms are adjacent. |
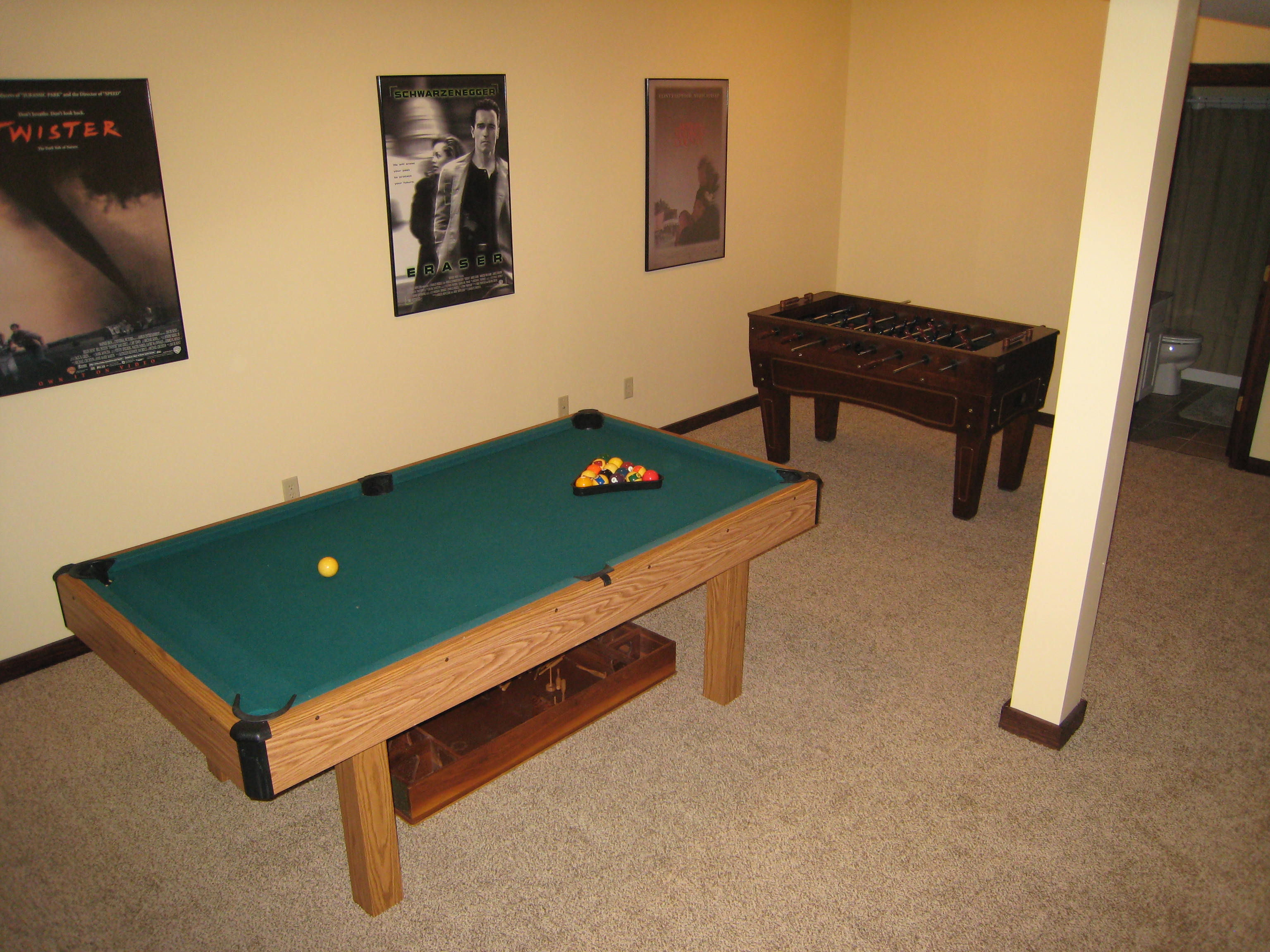
|